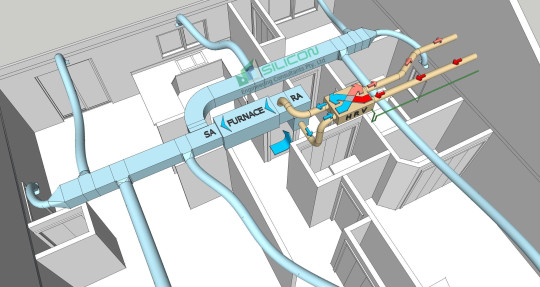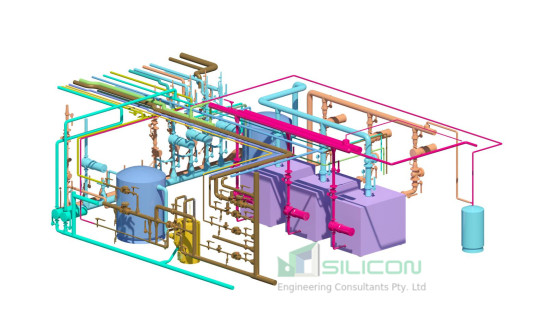Different Types of Detailing Services and Its Importance
Every service, when opted has its importance. As there is a saying that clapping is done by both hands, in the same way, all the below services are a supporter of each other. Here since you outsource your work, it becomes very easy for you and your company to see the work in progress with the latest tools and techniques. Therefore, with this saying below are the types of detailing services that are a must.
Structural Steel Detailing - The process that demands 99% of accuracy is called Structural Steel Detailing services. It is one of the most crucial processes of structural engineering. Here if at all there is a tiny error, it may lead to a high amount of loss. It is all related to the loss of valuable time and money. In all types of manufacturing and construction activities, Structural steel detailing is an important and mandatory process.
Some of the processes are the erection of residential and commercial buildings, factories and institutes, as well as shipbuilding. The process of steel detailing is a vital 'communications link' that connects key professionals such as engineers, architects, contractors, fabricators, and others.... They are the ones who are individually and collectively responsible for the highest levels of accuracy at each stage.
Steel detailing is the service that involves the creation of detailed drawings. This is for fabricators and contractors that includes plans and estimates. Along with other reports and important tasks. The process involves two main types of drawings—shop drawings and erection drawings.
Moving further, Steel detailing services also include other important stages. The stages are reinforcing steel detailing, anchor setting plans, steel design, connectivity diagrams, shop bolt summary and BoM (Bill of Materials). As now we have details for this service, you can get the plan prepared and outsource. The company is providing the best service across the globe and when it comes to Structural Steel Detailing in Sydney, you can simply get in touch with the experts.
Rebar Detailing - Rebar detailing another service which plays a vital role in the field of construction. The service is the discipline of preparing 'shop/placing' drawings or shop drawings of steel reinforcement for construction. Here the architect and engineer prepare the design drawings that actually develop the required amount of strength. This is all by applying rebar size, spacing, location, and lap of steel.
Just, in contrast, shop drawings applies the intent of the design drawings for the ironworker. These designs give every bit of specific details. This is with respect to the quantity, description, placement, bending shapes with dimensions and laps of the reinforcing steel.
Moving further, there are various applications that are been used. This is to produce bar bending schedules which can be directly fed into CNC machines that cut and bends the rebar to the desired shapes.
Well, in the fabrication of the bars it is scheduled for the placement and the fixing of the design. It indicates the sequence and by adding the element required to support those bars during construction.
Before the start of the construction, these drawings are submitted to the architect or engineer. This is to check and review the compliance if there is any. These drawings must be detailed using the ACI & CRSI Specifications (United States), ACI & RSIC Specifications (Canada) BS Specifications (United kingdom). Hence, to go for the services of Rebar Detailing in Melbourne your search ends up here.
Precast Panel Detailing - Precast Panel Detailing stands for the detailing of concrete panels. It is the service that is reusable mold/form which is within a controlled factory environment. The concrete panels in later are transported to the construction site and packed up in place. This is the service that is one of the most commonly used building materials worldwide. Precast opens up limitless possibilities to contractors, engineers, designers, and architects throughout building life cycle.
The company have gained considerable expertise to provide you with the best and most workable precast panel detailing services. Or precast panel shop drawings for all precast types. The company has successfully completed projects in any part of Australia. So, for Precast Panel Detailing in Sydney, you are in the right place.
Bar Bending Schedules - This is the service that gives a piece of accurate and precise information. This is related to the location, mark, type, size, length and number, and bending details of each bar or fabric in a Reinforcement Drawing of a Structure. This complete process is called “Scheduling”. In the context of Reinforcement bars, another name for it is the bar schedule. In short, BBS is a way of organizing rebars for each structural unit, that is giving detailed reinforcement requirements.
This is the service that is been used by the detailer, the person checking the drawings, contractor who orders reinforcement, steel fixer, and so on… Here in this service, the bars should be grouped together for each structural units. If the project is for building structure, then the bar should be listed floor by floor. In other words in BBS, the bars should be listed in the schedule of numerical order.
Hence, with this said, the company has the team who is specialized in providing this service. For further communication, you can simply get in touch with the team and the experts via call or email. It hardly matters whether you need the services in India or overseas. Also, whatever is the size of the project you are always welcome, and you can use this service of Bar Bending Schedules in Brisbane.
So, what makes you think or is stopping you. Go ahead and work with the best team of experts who have the vast and extensive knowledge of these services.



